Mid-Century Modern Kitchen Reveal
It’s kitchen reveal day! I’m super excited to show you this space and dig into the details.

In all honesty, the kitchen has been 95% finished for forever now. If you like to design/renovate/decorate spaces like I do, then you know that that last little bit is always the hardest to push through. There are two reasons for this in my world.
- When a space gets to the point where it’s functional, the urgency to work on it decreases.
- Putting that “finished” label on a room is daunting. This is my biggest hangup. Calling a space finished means, “This room is perfect, and there is nothing I would change or could have done better.” In reality, a space is NEVER perfect, and there are always other directions you could have gone that might have lent to a better result.

Is the kitchen perfect? Not at all. But is it finished? Yes! I’m pretty thrilled with the way it turned out. It’s mid-century style without being trapped in that box. It’s fun and quirky, but the main elements (cabinets, counters, tile) are neutral, mostly timeless, and versatile. It’s not a big or particularly expensive kitchen, but it feels like it is.

Also, I will link to all the products used at the end of the post, including paint and stain colors. If you have a question about something, it will likely be answered there. If not, drop me a comment and I’ll get you an answer!
A Modern Retro Kitchen
Many of you are probably new here, so I’m going to start at the beginning and give you an overview of how this little MCM kitchen came to be.
Planning the house/kitchen
This entire house is one I designed from scratch after my divorce. It’s 1750 sq ft, and the kitchen is…well, it’s the kind of kitchen you would expect to find in a house that size. I wanted the style to be mid-century and the footprint to be semi-open. To read more about that whole process, see the posts below.
- Designing a Modern Home, Part 1
- Designing a (Mid-Century) Modern Home, Part 2
- 7 Mid-Century Modern Kitchens That Inspired My Own
Here is the footprint of the kitchen –
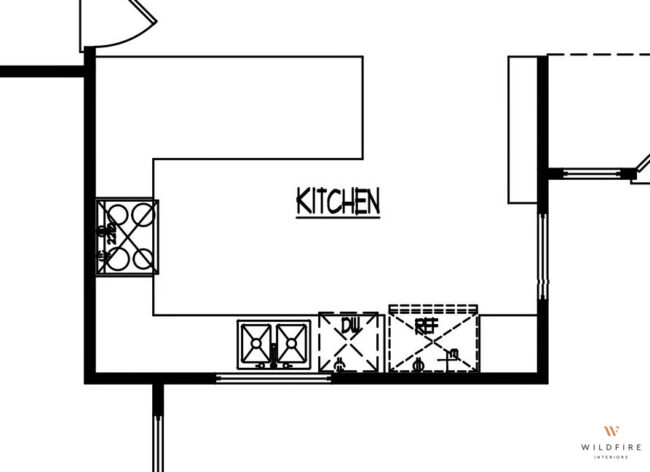
I chose a U-shaped kitchen, because that made the best use of the space. Kitchen islands are all the rage these days, but for a small kitchen, a peninsula makes way more sense. Same amount of workspace and seating, less square footage. Plus, it lends to the vintage vibe.
I just realized something, literally while typing that above sentence. I basically just redesigned my childhood kitchen. Same layout and size, more modern finishes. I just texted my mom to see if she has a good picture I can share.

Boom, there it is. My mom, pregnant with me, in their almost finished kitchen. This is the kitchen in my home from ages 0-19. Also, my parents designed and built this house themselves. Like for real…they did it by hand, with cash, and it took them three years (1981-84). I didn’t realize I copied it until just now, but I totally did. So…thanks for the kitchen inspiration Mom and Dad.
Okay, back to the regularly scheduled post –
Below are the sketches I drew of the kitchen design. The final product turned out pretty similar to this initial design, but it’s not exact.
Here is a sample I put together of all the kitchen selections. Also not exact, but close. Light neutral blue/gray walls, wood cabinets, tiled fireplace (a focal point right next to the kitchen), and a white quartz countertop.

Building the shell
Next comes the really boring part or the really fun part, depending on how you look at it. Framing, cornice and mechanicals, insulation, and drywall. It’s so fun watching your vision take shape…but also, there’s no pretty stuff involved yet.
Kitchen Cabinetry
I knew from the get-go that I wanted wooden flat-panel cabinets. As pretty as painted cabinets can be, nothing compares to the warmth of wood. And flat panel cabinets are great for that clean, modern look. After an IKEA cabinet failure (thanks Covid), I ended up with custom maple cabinets.
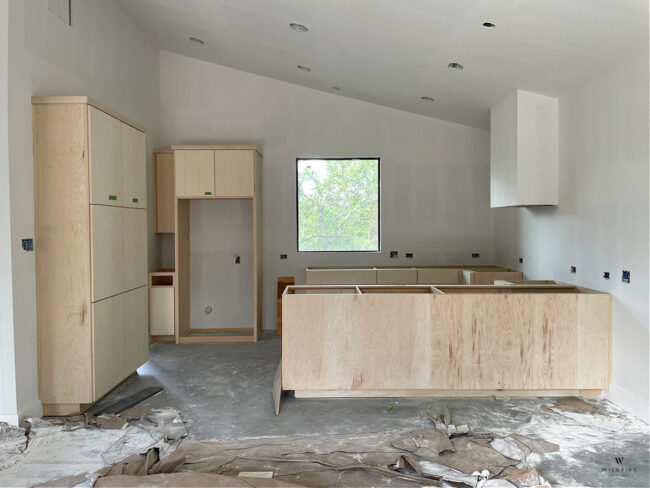
Countertops and Backsplash
Despite all the beautiful, colorful, and very tempting countertop and backsplash options, I begrudgingly decided to keep it simple and go with white on white. Wood and white is classic and versatile, and while it might not be the most exciting option, it is something I will never regret.

There is a little personality thrown in there though, with this 3D triangle tile arranged to look like atomic stars (or a certain part of human anatomy, if you’re my seven-year-old son. You can read that story and the bottom of this backsplash post.)
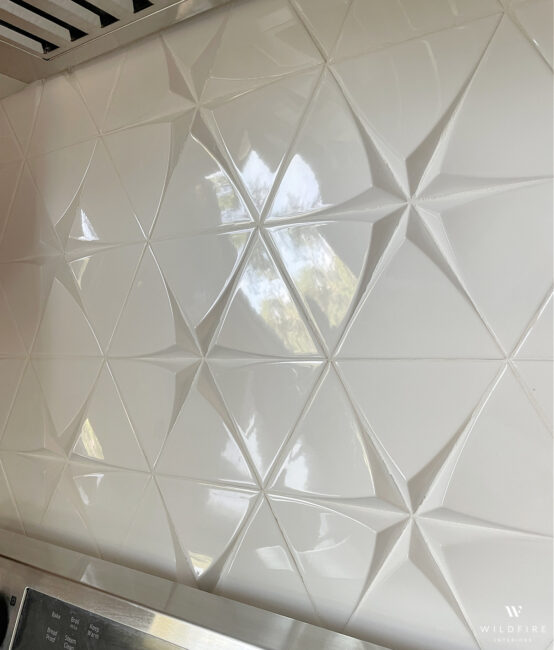
It wasn’t until after the countertops and backsplash were installed that I figured out exactly what I wanted the upper cabinets to look like, so those got installed.

Those upper cabinet liner semi-open shelving boxes (I believe that is the official name) are probably my favorite thing in the kitchen. They are so simple, but add unique character. Also, they function exactly as I hoped…Useful open shelving that is not completely open, with lots of space for random kitchen decor and plants.
Speaking of kitchen decor and plants…
Final Product – A modern, mid-century inspired kitchen
The last step was adding all the “stuff.” It feels so good when you get to the decor stage of a space.


I’m a huge fan of clean, uncluttered spaces that are also kinda cluttered, as contradictory as that sounds. The above image is the perfect example of that. I don’t want stuff to get in my way. I don’t want things and piles that need to be moved, organized, or given thought or energy. But I like pretty things that bring life into a room.
The kitchen gallery wall and shelf decor is just that. Some of these things are thrift store finds, one is handmade by my kids, and most of them are things that caught my eye online (links to everything at the bottom of the post).

Continuing the kitchen tour to the other side.

This end has the refrigerator, closed cabinetry, and a black pantry cabinet. How is that pantry cabinet working out, you ask? Really great, actually. It takes up almost no space, but it holds more than enough food. I have never once wished I had more pantry space, even feeding four very hungry and growing boys.
One thing you will notice on this side of the kitchen is the massive window. It goes all the way to the floor and looks out into the atrium/courtyard area.

Also, right at the front door.

This window lets in a ton of light, and is pretty private. You can’t see into the kitchen from the road or anything, and there is a courtyard privacy wall. However, when someone makes it past your wall and to your front door, they are looking directly into your kitchen. Usually that’s 100% fine because it’s just your parents, and they already texted and told you they were coming. But sometimes….sometimes you are sitting on the kitchen floor in your bathrobe eating cookie butter directly out of the jar and giggling at TikTok when you make awkward eye contact with that one Amazon delivery guy that doesn’t drop packages by the garage.
So… there’s that.
I do love the view coming home at night though.

Here is a slightly more pulled-back shot, where you can see the kitchen window from the entry window.

We really like our windows around here.
Anyway…that’s a short post for a really big project, but tht wraps up the tour! Below, you will find links to everything in the kitchen, plus all the blog posts about it. And of course, if you have any questions, ask away in the comments!
Kitchen Source Links
Kitchen Elements
Shop the Look
Paint Colors
- Wall color – Wickham Gray HC-171
- Trim color – Pure White SW7005
- Cabinet stain – Early American
- Pantry cabinet – Tricorn Black SW6258
- Floor – Sealed concrete

More Mid-Century Modern Kitchen Posts
- 7 Mid-Century Modern Kitchens That Inspired My Own
- Small Kitchen Design & Elevations
- Flat Panel Custom Cabinets
- White Kitchen Backsplash Tips & Ideas
- How to Coordinate Your Countertop & Backsplash
- Mid-Century Modern Kitchen: Countertop & Backsplash
- Guide to MCM Cabinet Hardware
- Mid-Century Modern Kitchen Reveal!

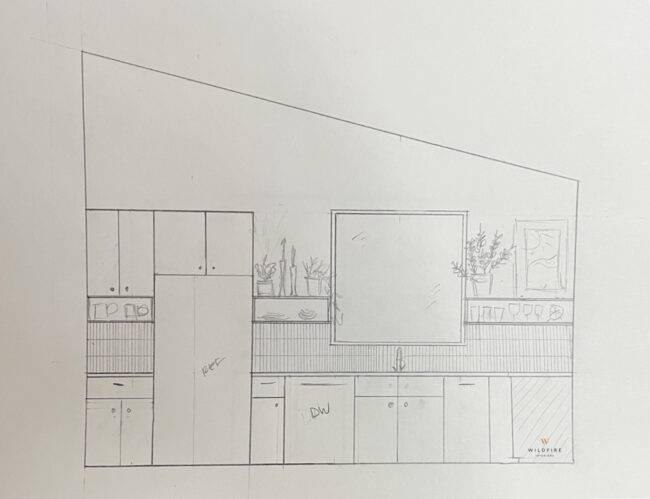
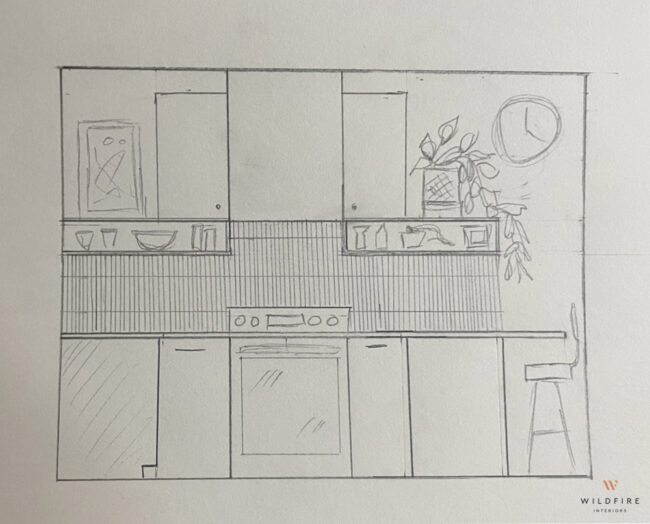
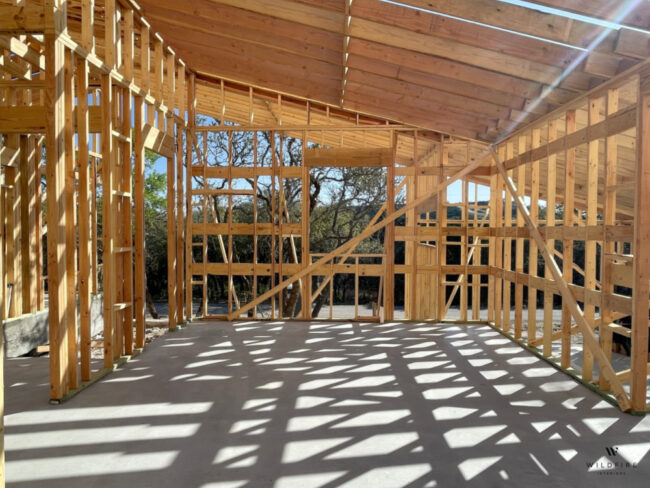
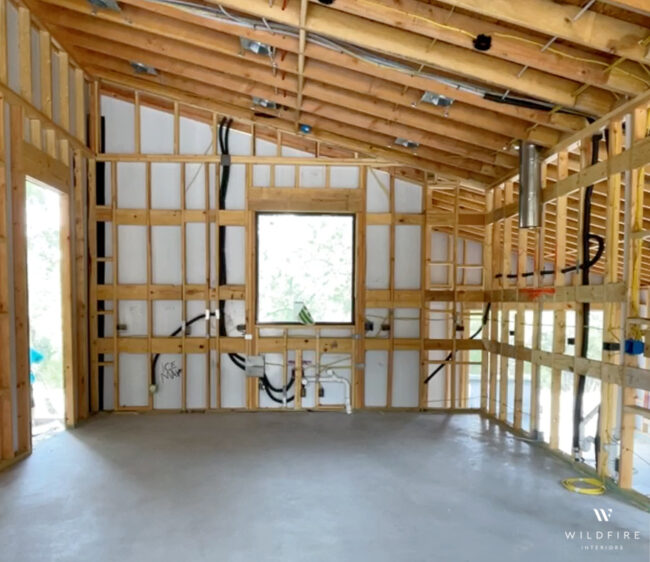
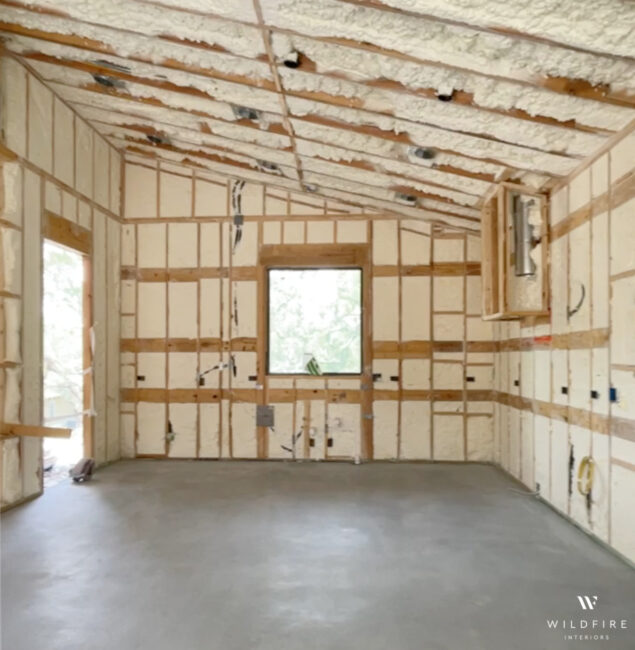
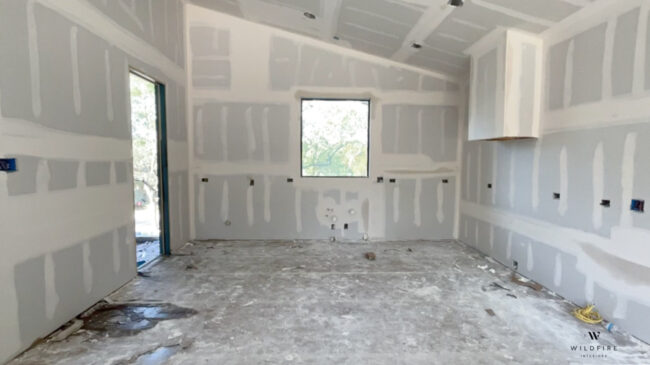

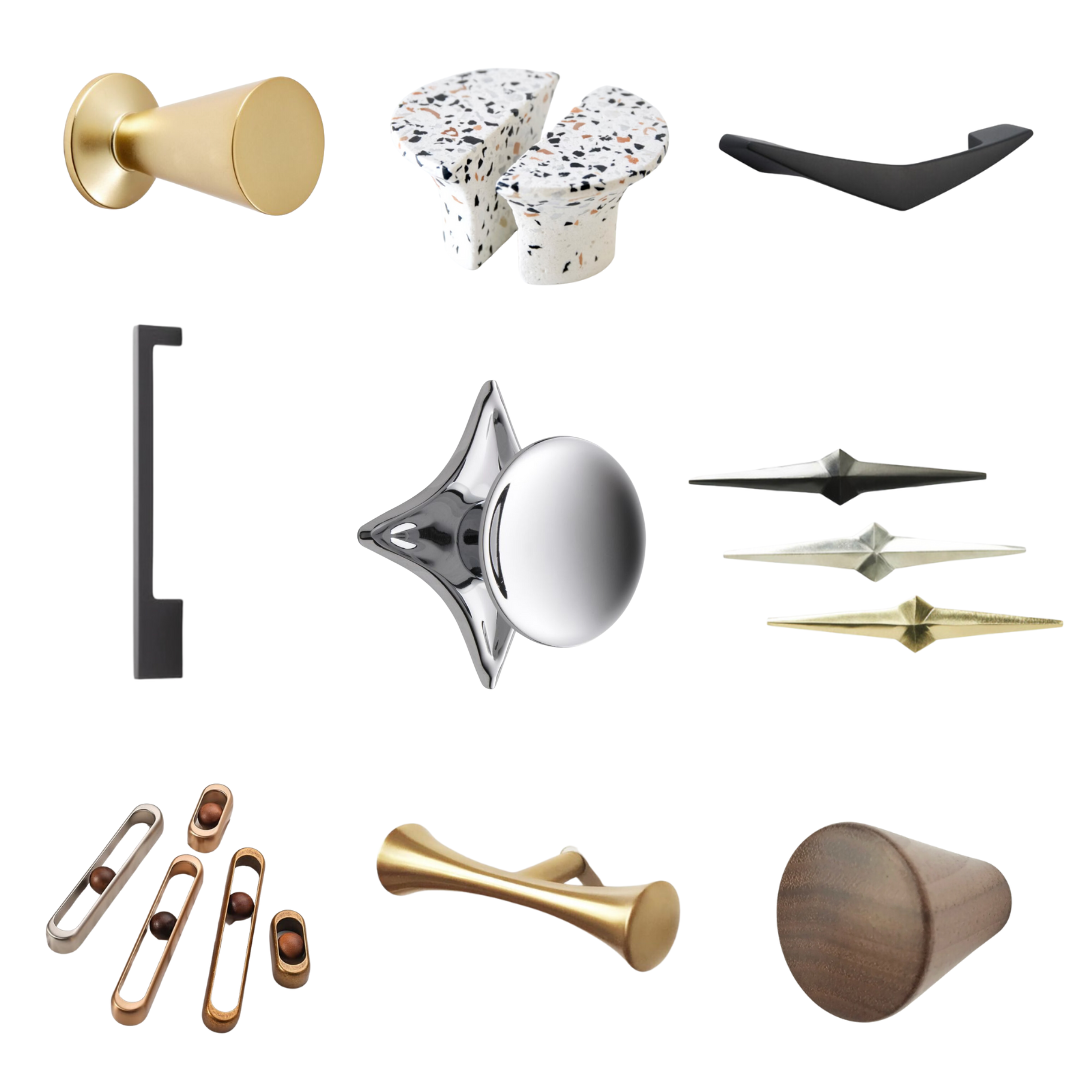
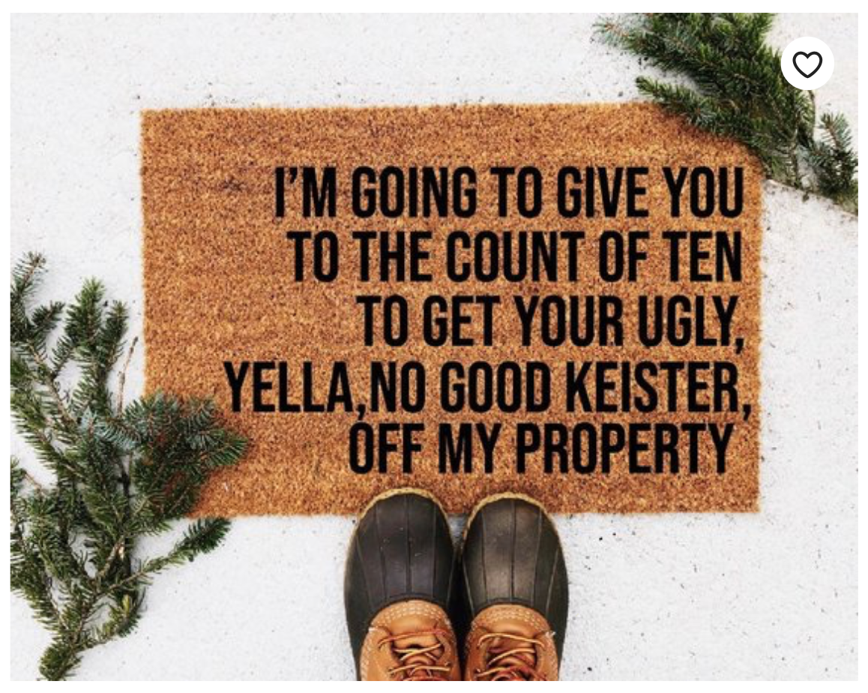

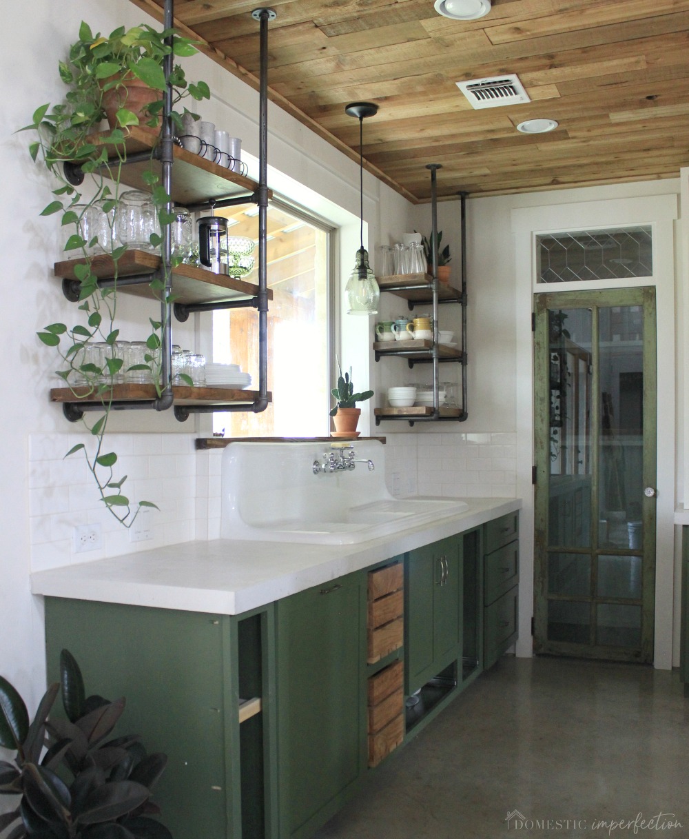
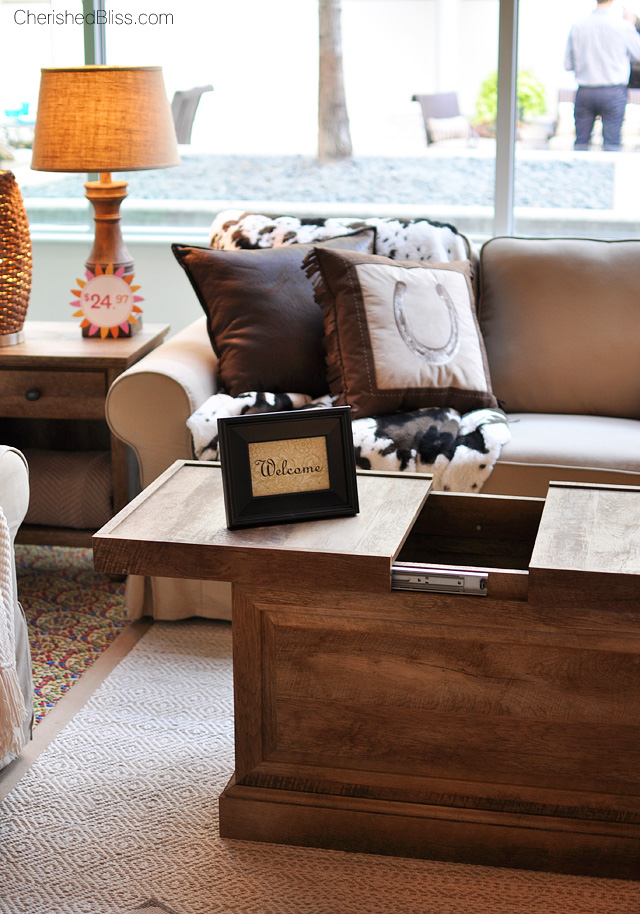
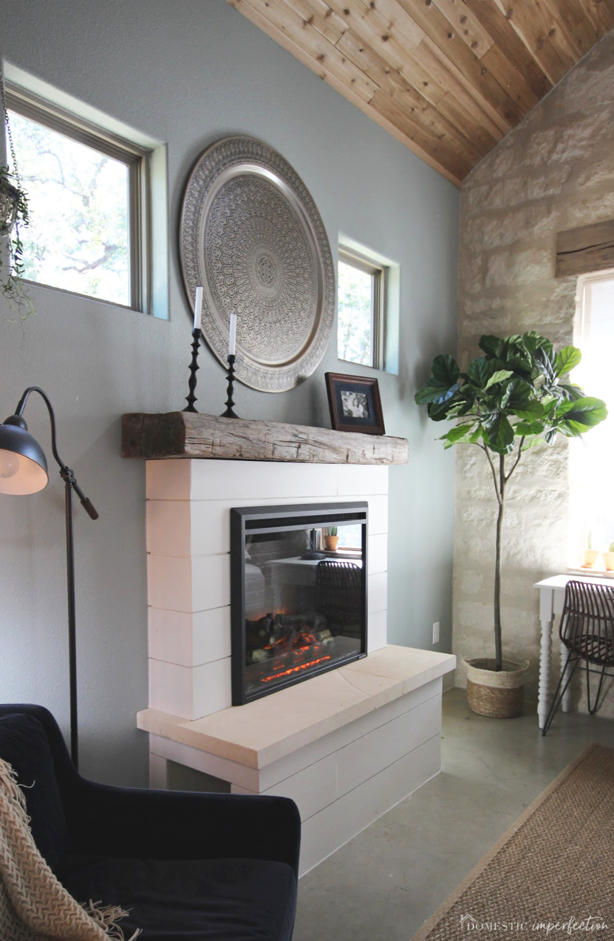
Gorgeous kitchen, as expected :-) It’s not even a compliment but a statement of facts, you are super talented!! Question: you keep choosing a regular freestanding range. Not slide-in one. Any particular reason? Seems like slide-in ones are a cost-effective modern/sleek alternative to built-in cooktops and built in ovens. So just wondering :-)
Thank you very much!
I was under the impression that freestanding ranges and slide in ranges were different words for the same thing? The only way I can answer that question is to tell you that my decision for appliances in this kitchen was solely based on price. I just bought the cheapest decent appliances I could find.
Slide-in ranges have a little lip trim on either side of the top surface that covers the crack between the range and the counter (like a drop in sink) and they don’t have the control panel sticking up at the backsplash area. They cost quite a lot more (unreasonably so IMO) and look more designer without the prominent control panel.
Looks stunning!!!!
What did you do for your lower corner cabinets? Are they open with shelves inside or a lazy susan or something else? Corner cabinets are the trickiest part of a u shaped kitchen in my opinion and I’m curious what you did
No lazy susan or anything, they are just really deep. The front part (right behind the door) is open and the hidden part has a shelf for storage. The deep storage part is great and easy to get to because the front part doesn’t have a shelf…but the front part is kinda messy, because it doesn’t have a shelf. Not sure what the perfect answer is there.
You copied your childhood kitchen? I am stealing your copy! I love this! I think it is simple and classic. My house is a 1950’s fibro-cement split-level atrocity! I am a huge fan of mid-century anything and I am trying to keep some of the original features. The original builder was also the owner and a carpenter by trade to boot. However, his kitchen design is just not working in the year 2023! I have been trying to think about how to deal with my itty bitty kitchen. This layout and design is just up my alley! Yay! Always a fan of yours. Cheers from Australia!
I love it so much, especially the window. SO so nice to see something out of the norm being built! Its classic and lovely, I’d love for it to be MY kitchen
Both pretty and functional! Nicely done.