Interior House Tour (Drywall Stage)
Ok, time to jump into the interior of this house, which I know is where we all want to be. This is Wildfire INTERIORS, after all. I’m not going to write posts about all the mechanicals (plumbing, electrical, HVAC, insulation) because it’s boring and I want to get to the pretty stuff. Instead, I’m just going to show you a few pictures of the interior progress so far.
These are all of the kitchen, here is what it looked like at frame stage –
Here is the same view with the roof, siding, and all the mechanicals in place –
Here it is all cleaned up after the spray foam insulation went in-
(Also, that door looking hole on the left isn’t a door, it’s a full-length window. It looks out into the atrium/courtyard area.)
And here it is with freshly installed sheetrock –
The kitchen is the first room I’m going to post from start to finish and I can’t wait to dive in. Kitchens are so fun, and a bit overwhelming. I mean, look at the beautiful blank space full of possibilities. There are so many things I want to do, but I only have one kitchen to do them in. Anyway, I’m getting ahead of myself…this post is about blank walls.
Before we dive into the house tour video and pictures, here is a refresher of the floorplan –
Below is a video tour of the house in sheetrock stage. It’s about four minutes long, has an audio voiceover, and gives you a good feel for the house.
Ok, now let’s talk turkey real quick.
First off, we are talking about sheetrock, but it goes by many names. This includes drywall, sheetrock, wallboard, and gypsum board. Just to be clear, these are all the same thing. I have always said sheetrock, but I believe drywall is the most popular term.
So…
How much does it cost to drywall a house?
Total cost to drywall my house was $11,000. That’s turn key…which means materials, installation and texture.
My house is 1748 sq ft, but the garage and laundry room were also sheetrocked, which is an additional 493 sq ft. That brings the square footage for this project up to 2,241 sq ft.
(Sheetrock is priced by the board foot in the industry (wall square footage), but to keep things simple I’m just going to price it per square foot.)
That means I paid just under $5 per square foot to drywall and texture my home.
I know that textured walls aren’t common everywhere, but they are standard here in Texas. The finish that is the most common, cheapest, and the one I went with is called “orange peel’ and looks like this…
before paint –
After paint –
It’s sprayed on with what looks like a paint sprayer, and the purpose is so that tape lines, imperfections, dents, future dents, etc don’t show.
Around here every one is used to orange peel texture, but I think you would be hard-pressed to find someone who loves it. I feel like there are two and only two categories of opinion on this – people that don’t think about it/notice it, and people that hate it. I’m pretty solidly in the first category until I have to paint straight lines on the wall (impossible, even with tape) or want to put wallpaper up. Then I hate it.
Anyway…in case you woke up and wanted to know my opinion on wall texture, there it is. We are really digging into the important things in life over here on Wildfire Interiors today.
Ok, let’s move on to house pictures now.
We are starting in the garage because the front entry is a stairless death trap. The garage is dropped from the rest of the house, since my house is on a sloped lot.
At the top of the stairs is the laundry room. It is outside of the actual house, which means it’s not heated or air-conditioned, and also doesn’t count as square footage for property tax purposes.
I also think it’s the cutest little awkward space. That back wall is really short, just over 5 feet tall. My last house had a big beautiful laundry room with a sink and laundry tower and storage. It was super pretty and I loved it. But also, that stuff is completely not necessary, and I think this little space will function just as well. All you really need in a laundry room is a washer and dryer and a shelf for detergent. (I did really love that laundry tower though…)
Looking over the half wall, here is a view of the garage. It’s a one-car garage with a bump out for storage. The house doesn’t have usable attic space, so this is it for storage. Which is just fine, because I don’t have or want a bunch of extra stuff hanging around.
Moving inside, this is the dining room.
The door to the left is the one to the garage, and the one on the back wall leads to the back patio.
Directly across from the dining room is the kitchen, which you already saw.
From standing in the kitchen, here is a view of the dining room, fireplace, and living room.
I quite literally designed my entire house around the idea of this fireplace. It breaks up the main living spaces and makes this a semi-open floorplan, and also serves as the focal point of all the main rooms (I’m going bold with the tile). Also, you may remember that this was supposed to be a double-sided fireplace. However, the budget didn’t allow for that (thanks lumber overage), so the only opening faces the living room.
Speaking of the living room, here she is.
It isn’t huge, and I actually had a little freak out about how small it was and added a foot on the back wall (living and dining room) right before we poured the foundation. I’m glad I did, and that’s also why the floorplan I posted says 1718 sq ft, but the actual square footage is 1748.
Here is the view from standing in the living room looking toward the kitchen. Also, that entry is going to be freaking sexy.
Facing the other way is the entrance to the hallway that leads to the rest of the house.
The photo below is of my little boys’ bedroom. These are built-in loft beds, and below each bed is a large desk.
My big boys’ bedroom is a mirror image of the other one, but it’s slightly bigger, has taller ceilings, and has the funky windows.
At the end of the hall is my office. This isn’t a big space, but it might just be my favorite in the house. It has a tall ceiling and the clerestory windows are giant and my favorite thing ever.
This room is super bright…so bright that last minute I cut a hole from it to the boys’ bathroom to capture some of the sunlight.
It’s hard to get a feel for this room in pictures, because it’s so tall and thin…the video is better. Also, I want to go bold in this room and cover in floor-to-ceiling yellow patterned wallpaper. And also add blue cabinets. I know, just…trust me.
Here is the boys’/guest bathroom. It’s also not the best picture, but you get the idea. Above the tub you can see that cutout to the office.
At the opposite end of the hall is my bedroom.
It’s a pretty bright room because I filled it full of windows. What can I say, I like a bright bedroom. It’s fairly large too, since that’s just how it fits into the floorplan.
Here’s the master bathroom, The wall on the left is where the sinks and cabinets will go, the opening right in front is the shower. And you can’t see it, but to the right is the toilet room and the closet.
Here’s another view of the master and its spattering of windows.
This window here got a little weird. When I pushed out the living room wall by a foot last minute, it also pushed the bedroom entrance wall, which I didn’t even think about. So this window ended up jammed all the way against the door fame. It’s fine, but it is a little awkward.
Leaving my room, this is the view down the long hallway.
And that’s the tour! Now we get to move into finish selections and colors and all that fun stuff 🤩
Miss a post? Catch up on all the details of this house.

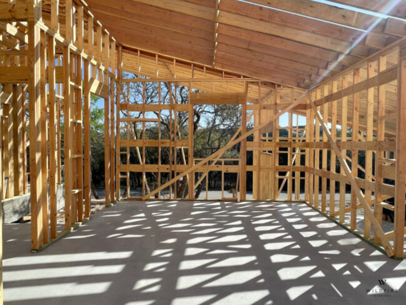
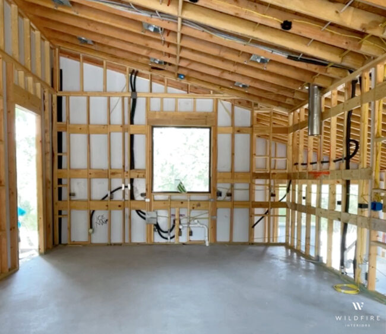
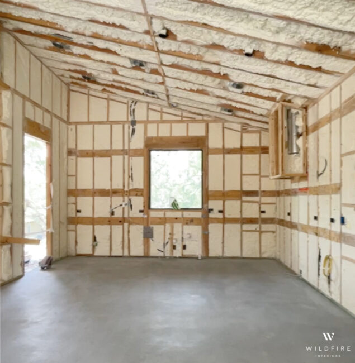
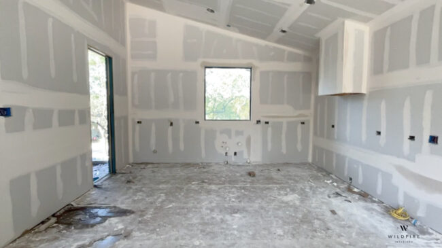
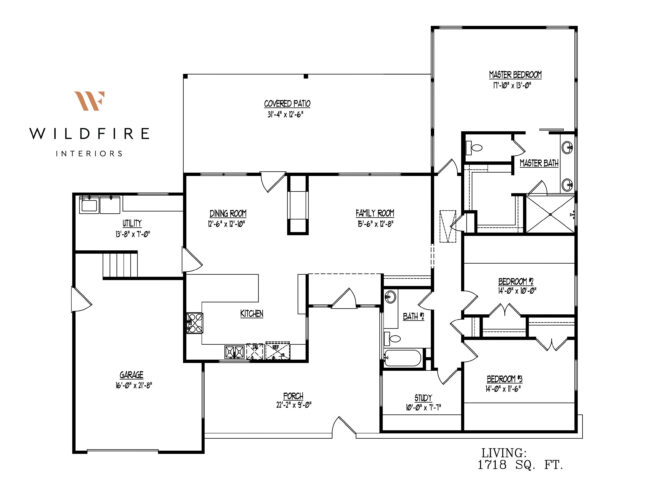
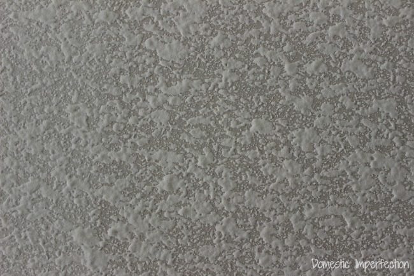
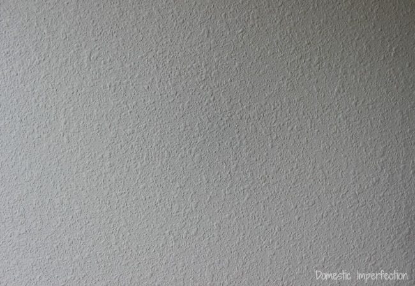
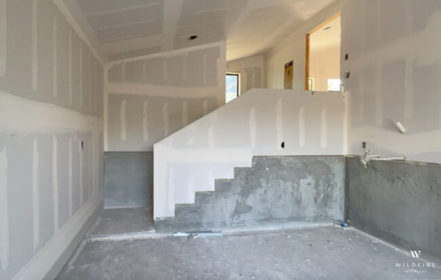
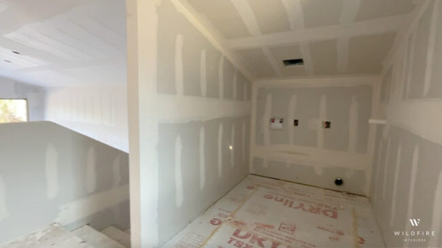
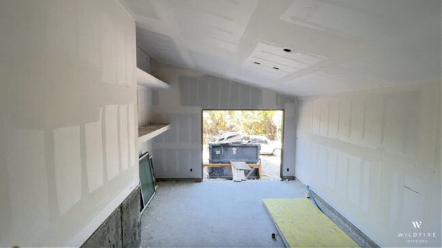
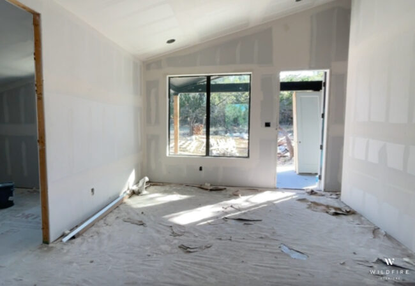
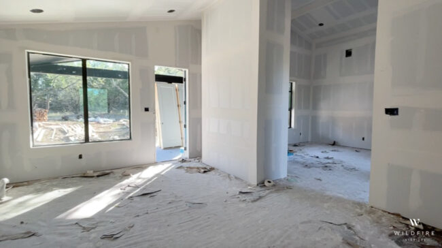
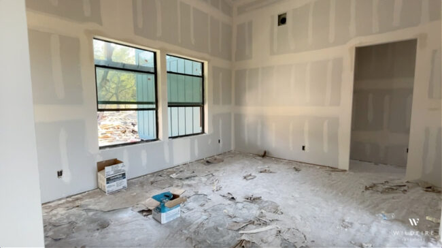
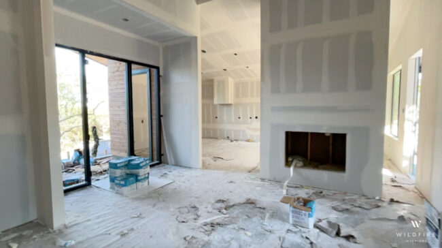
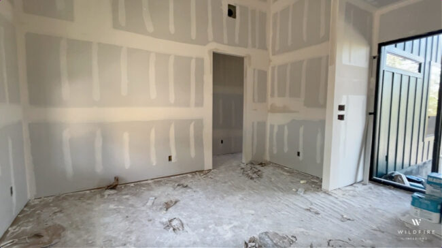
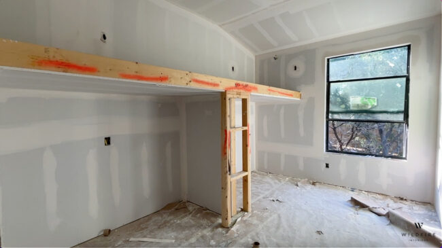
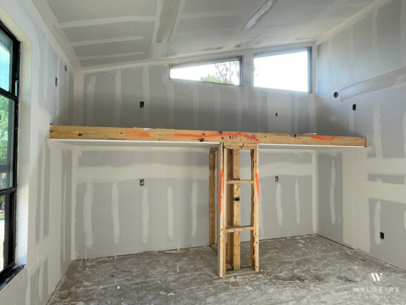
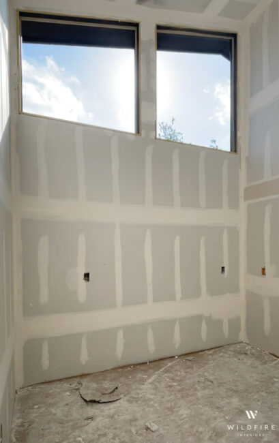
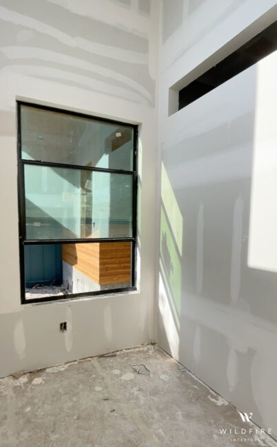
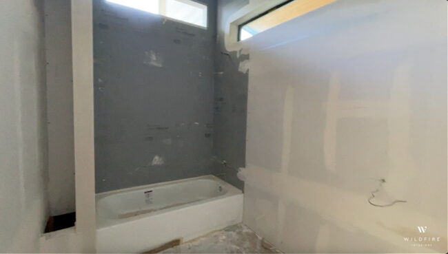
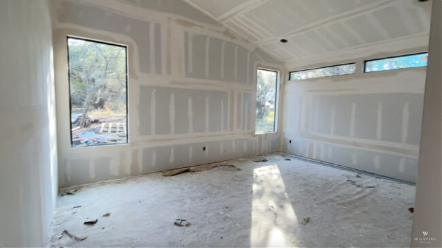
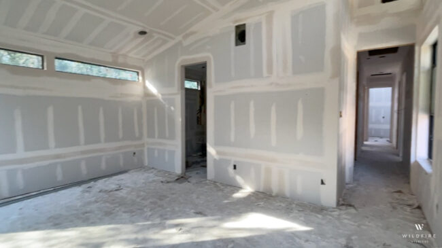
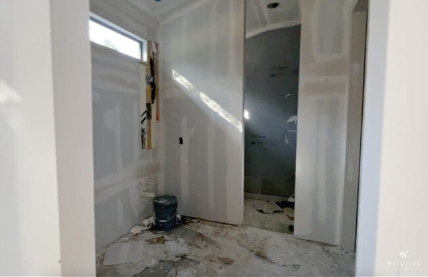
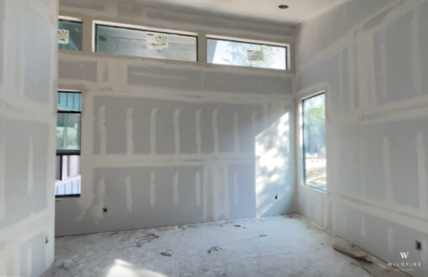
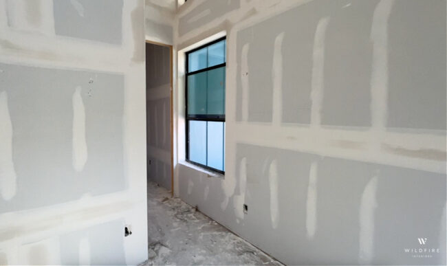
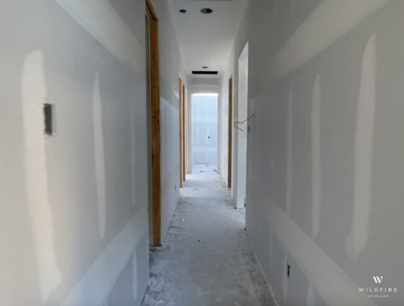
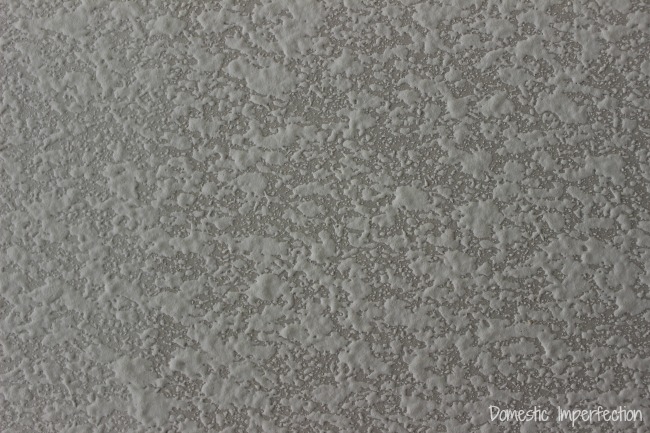
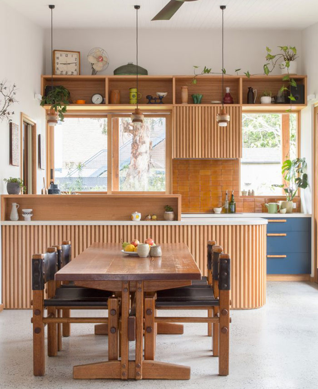
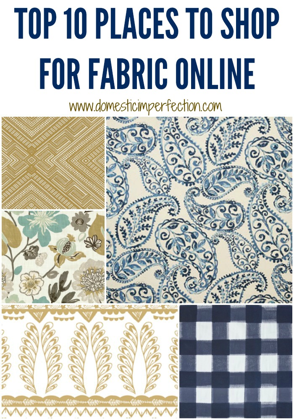
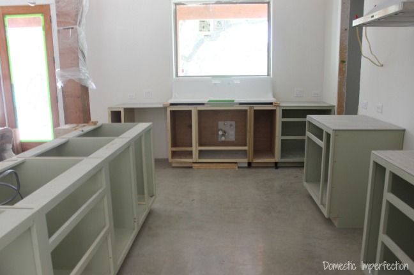
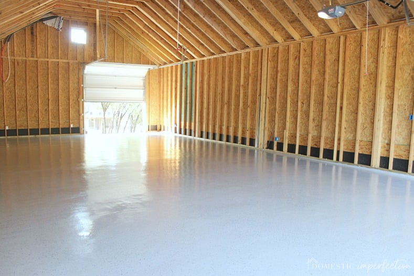

Soooooooooo cool to see the inside and it comes to life.
That’s a neat idea on the reduced taxes with the laundry room.
Can’t wait to see more!
This is going to be amazing! I’m so happy for you! I thought I had read a truck a bout painting corners on textured walls/ceilings, but I’m not sure I found it. Greg at The Navage Patch has a looonngg post with every tip for painted known to man. He burnishes down the painters tape and says he has rarely gotten bleed through. He takes a flat head screwdriver to the popcorn ceilings to create a tiny bit of flat space, and that works also. Search for “Painting 101: The Complete Guide on How To Paint a Room”. He has a lot of home DIY tips and tricks that might help you out with those orange peel walls. Good luck!!
Exciting to watch your vision come to life! I’m excited to follow along. Love those sloped ceilings.
It’s looking really good! Now on to the fun stuff.
I’m really enjoying the journey here! When do you expect to move in?
It’s coming together so well! 😍 I live in Texas and am very familiar with the orange peel texture. It doesn’t bother me because I’ve had an even worse option thrown at me. The original owners of my house thought it a great idea to add a textured paintable wallpaper in the kitchen and breakfast nook. Grease stains, pet damage, and my inability to leave peeling wallpaper alone exposed underneath… it’s just drywall… uneven, no texture, partially damaged drywall 🤦🏻♀️
So I’ll take orange peel any time because it’s so much easier to change with paint.