Plans for the Addition
In my 13 years of writing this blog, I’ve done a lot of house projects. I’ve remodeled a home while maintaining the original footprint, and I’ve designed two homes from scratch. But one thing I have never done is add square footage to an existing home.
Until about two weeks ago, when my three-bedroom home began the process of becoming a seven-bedroom home. Yes, you read that correctly. SEVEN.
First we are going to dig into why this is happing, and then we will dive into how it is happening.
As many of you know, I got married 8 months ago.
My new husband and I each own a home and each have four children. When you have that many humans to take care of, simple things become hard…..like moving in together, for example. My house was way too small for that many people, and even though his would fit all ten of us fairly nicely, we decided that selling his and adding onto mine would be the best plan. Financially it just made sense and gave us some breathing room.
So we got married, immediatly listed his house for sale, drew up addition plans for my house, and continued to live seperatly.
I was *fully* convinced that his house would sell immediately. All my previous homes have sold on the first day with multiple offers, and it’s all I knew.
But I was wrong, and it sat on the market for 7 months while the two of us jumped between houses.
Then, a few weeks ago, right when we were like “This is getting stupid,” we got not one, but TWO offers in the same day. We took a cash offer with a quick close, and just like that everything changed.
The second we were sure the deal was going to go through, work started on my house. Like not casually, but full force choas instantly. At the same time we started moving everything and everyone out of his house and into my under construction one.
We’re calling it an adventure. Everybody loves an adventure.
So that’s the “why” of it all.
Now let’s talk about the how, which is a little more challanging to explain.
Here is the floorplan to my house as it is right now.
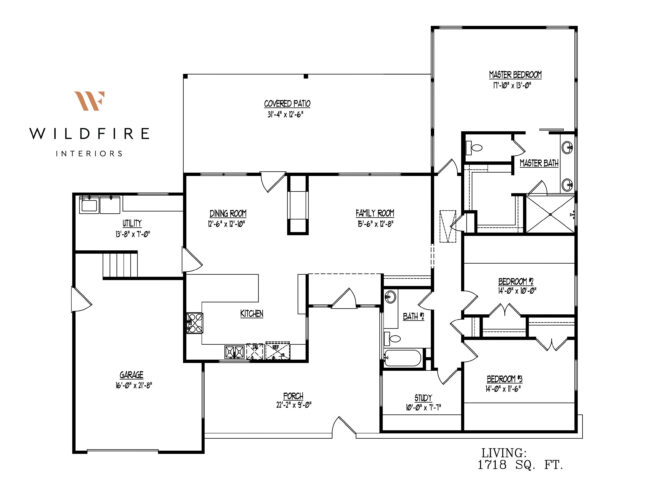
It’s three bedrooms, two bathrooms, and 1,718 sq ft.
We will be turning it into a seven bedroom, three bathroom, 2,400-ish sq ft house. It’s been dubbed the mini-mansion, for obvious reasons. Here are the plans for the addition, which is being added into the left side of the floorplan above.

We are converting the current one car garage into three bedrooms, and adding a full bathroom and one more bedroom off the back of the house. Since the current garage is going away, we are also adding a detached two car garage with a storage area, plus as big a driveway as possible…because we are going to need a ridculous amount of parking.

I know all this is probably very hard to understand, so here are a few video clips explaining the addition plans –
(If you want to see the whole series on instagram and follow along in real time, click here.)
Adding onto my house (and probably any house) isn’t simple, and there are quite a few things that present issues. We went through three different “this is the one” plans before finding one that actually worked (one which included a two bedroom tiny house in the backyard, which I was admitidadly pretty stoked about).
There are two main issues (plus a hundred other smaller ones) when it comes to adding onto the house…the plumbing/septic and the roofline. I’m not even going to get into all the septic issues, because it’s boring and hard to explain.
The roofline is much easier, becaue I have pictures for that. My house is mid-century modern style, which means it has one long and low roofline. The only place we can add onto the house on the garage side, opposite all the other bedrooms in the house. The roofline on that side is very low. You can see how low it is in my laundry room in the picture below.

The ceiling in that room is 5.5 feet tall, which is what the additional rooms will also have to be. So…it’s going to be funky. Adding another taller roofline would be super awkward and weird looking, not to mention a risk for leaking…so we are embracing the short roofline and making things “cozy.”
Luckily the old one car garage is sunken (becasue the lot is so sloped) and that gives us enough ceiling height for that last needed bedroom for his college-age daughter (which is really just a small sleeping space accessed by a ladder). Otherwise the tiny backyard house was the only other solution, which would be very expensive.
We broke ground on all this just over two weeks ago, and already the foundation, frame, siding, roof, mechanicals (AC, plumbing, electrical), and insulation are finished. Later this week, drywall will be installed. The whole thing is going crazy fast, which is good because our living situation right now is feeling very tight, chaotic, and dusty. It’s a quality adventure.

In the next post, I’ll give you a walk through what the addition looks like right now, and then shortly after that we will get into all the fun stuff…finish selections and decorating the rooms!







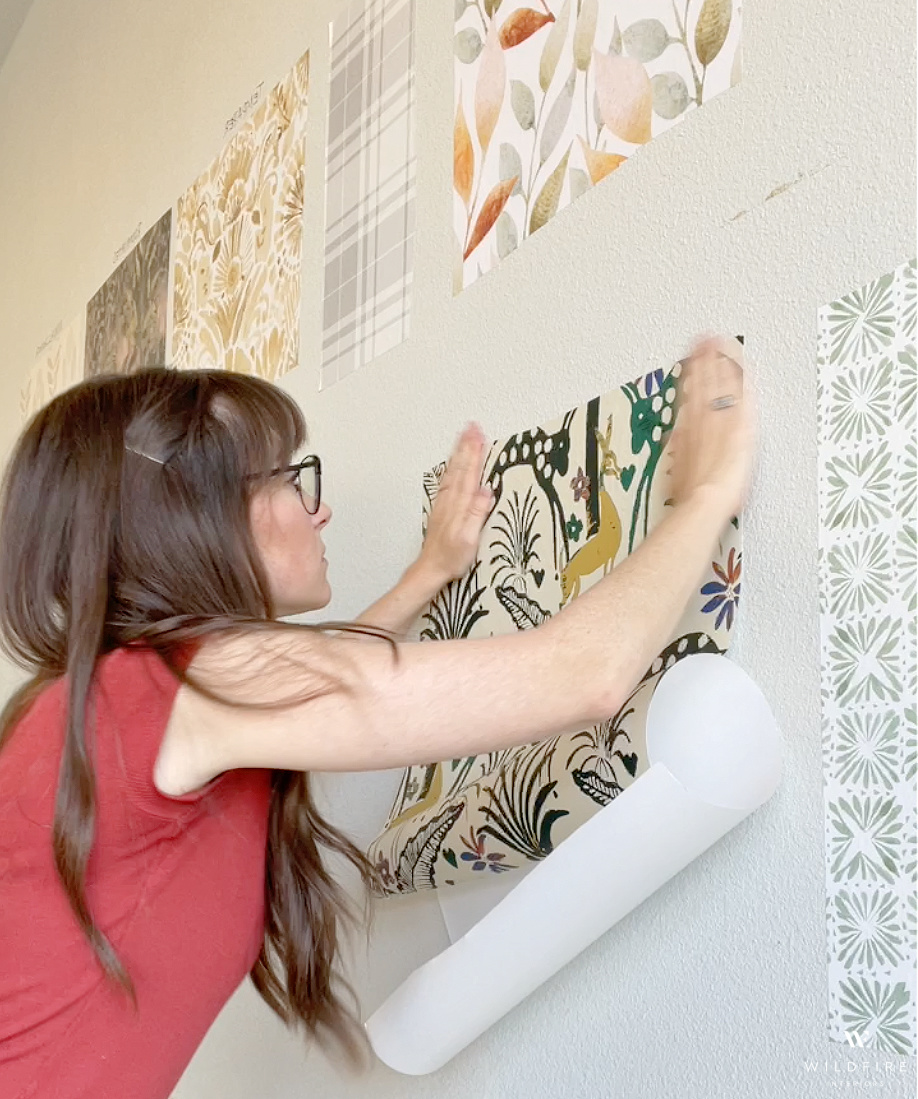
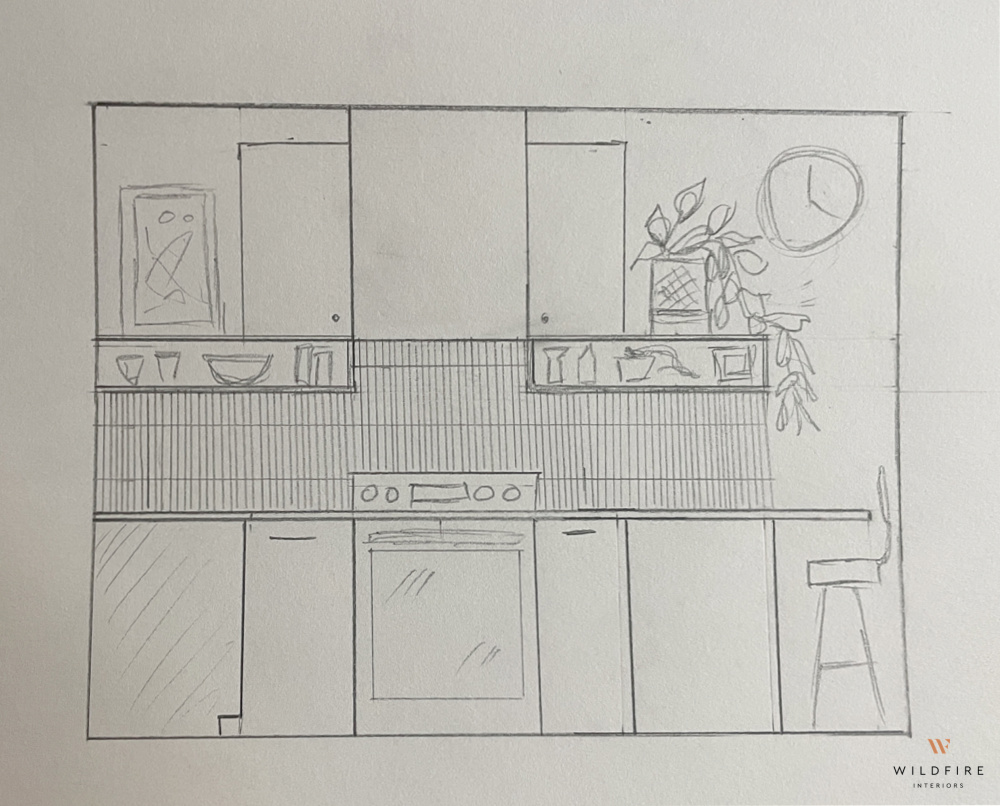
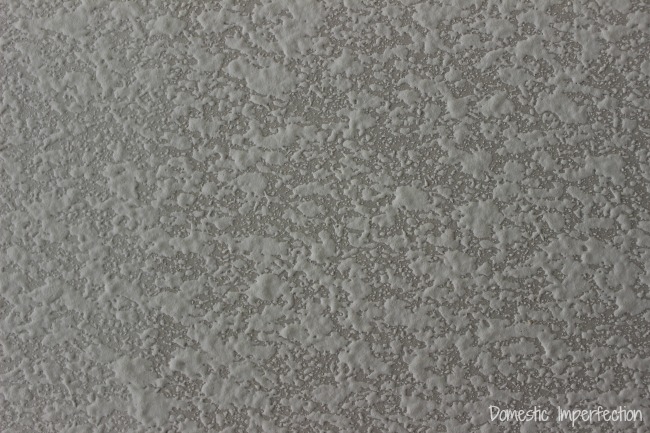

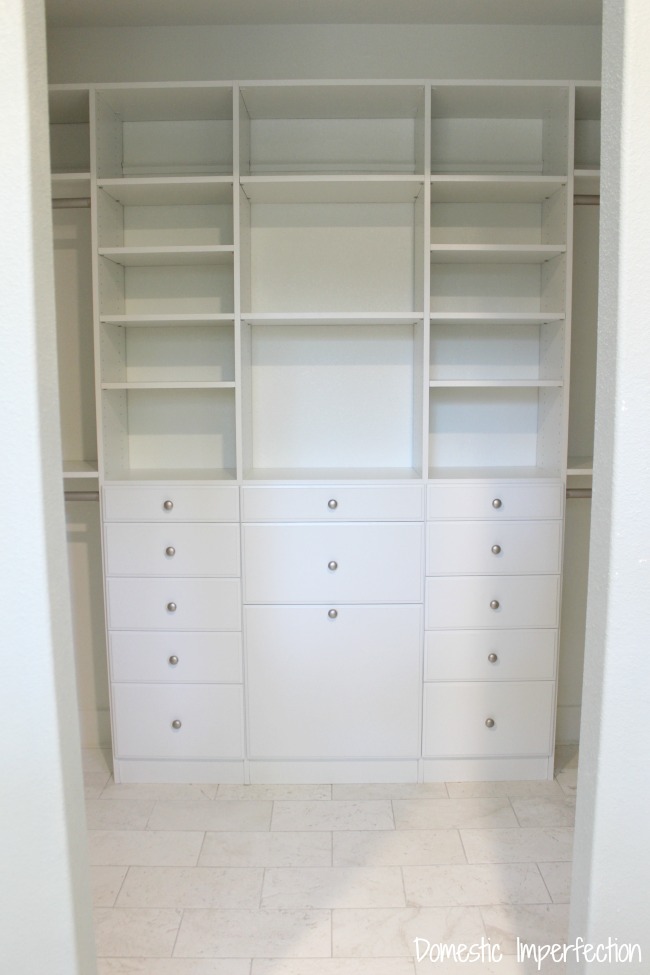
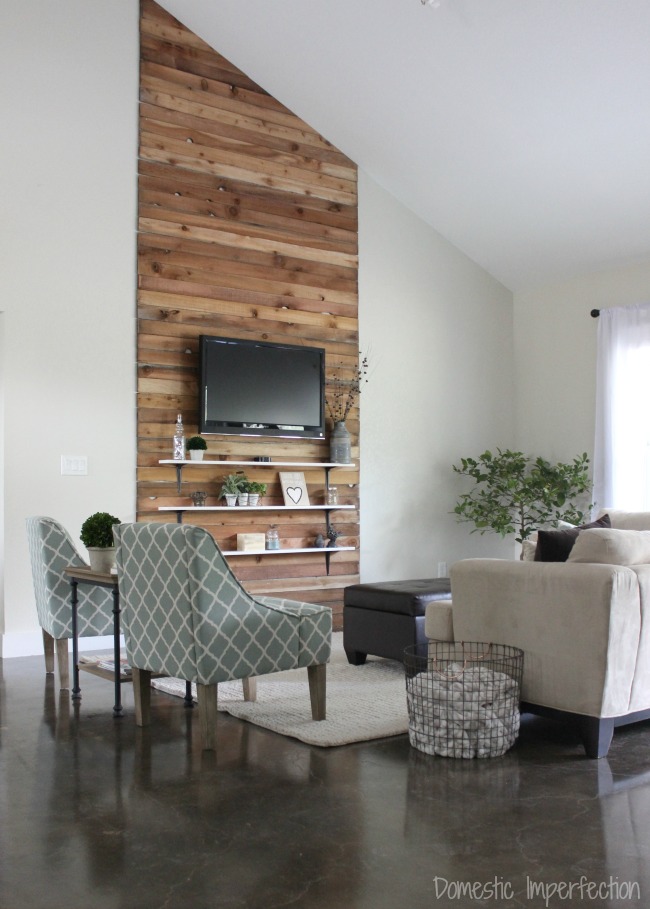
My first thought was, “wow, this is WILD!” and then I realized how well Wildfire Interiors fits!! 😂 This is so neat to watch. I can’t wait for a walkthrough and to see how it’s all gonna look!!