Simple Farmhouse Window Trim
The mudroom is so incredibly close to being finished, and I can’t wait to get the reveal post up on the blog (thinking it will be next week). It’s been way too long since we’ve had a reveal post around here. In the meantime though, let’s take a detour and talk about window trim.
So all of the window and door frames were finished with drywall returns during the building process. Adam and I knew we wanted trim eventually, but figured we would do that later (plus they weren’t going to make the price cheaper by leaving the window trim unfinished, I asked). But when we started the shiplap in the laundry and mudroom it was time to make a decision about trim.
We could either just add trim on top of the existing drywall returns, or rip them out and then add trim. I didn’t want to cover more of the window frame, so out came the drywall.
It actually came out really easily, so if you have the same kind of plain windows and dream of trim then grab a crowbar or a flathead screwdriver or a freaking steak knife and rip that stuff out. You don’t even have to be careful because the trim will cover your rouge steak knife stabs. It’s like a mini therapeutic demo day…I never knew it could feel so good to rip apart your new home.
Here is what it looks like after getting torn apart –
The doors in our house were trimmed out when we installed two years ago, and I had decided to go with a super simple trim design…just a 1 x 6 on top of the 1 x 4 verticals.
Simple is what I wanted and simple it was…but it was just too simple, and a little flat. So Adam and I talked about how we could give it a little more oomph without having to rip out anything we had already finished, and decided that adding a horizontal 1×2 piece on top was the perfect solution.
The bottom is just as simple. The sill is a 1×6 peice of pine (this is actually the first piece to go in) capped off with another 1×6 on the bottom.
Here are the dining room windows before trim-
and after –
Much better, right? Plus the wood ceiling and light fixture didn’t hurt either.
Kitchen window, before –
and after –
(Also, we are definitely going to talk about that newly built-in that kitchen sink right after the mudroom reveal.)
So that is one of the side projects we have been working on….six windows down, nine to go…plus fourteen doorways. Should be finished in no time, haha.
You may also like –
10 Home Improvement projects I regret
10 Home Improvement project that were a dang good idea

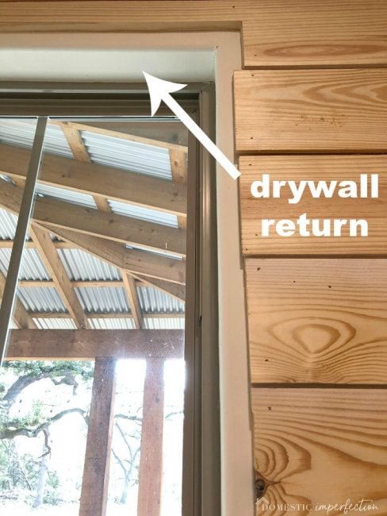
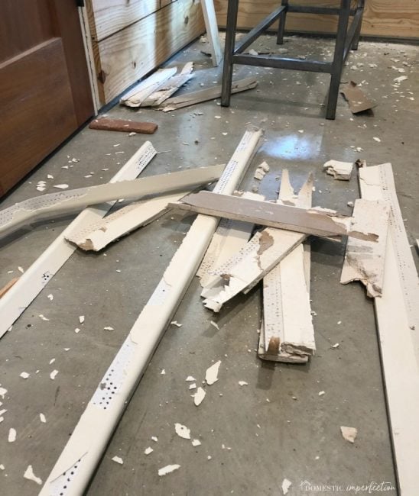
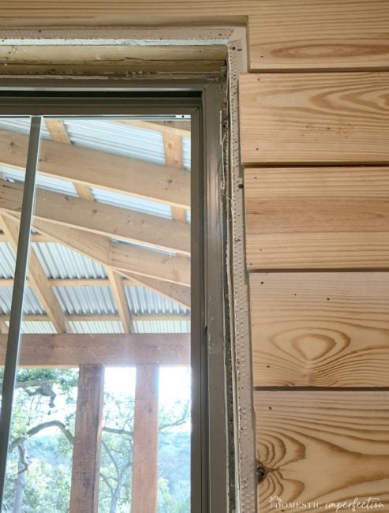
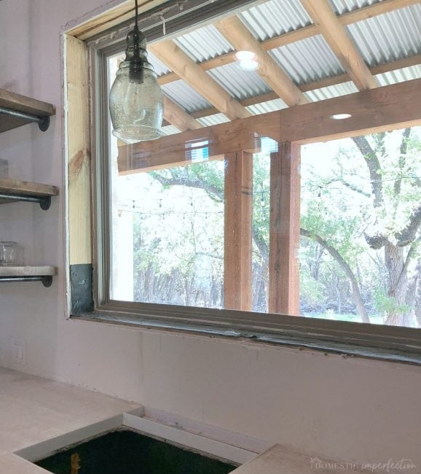
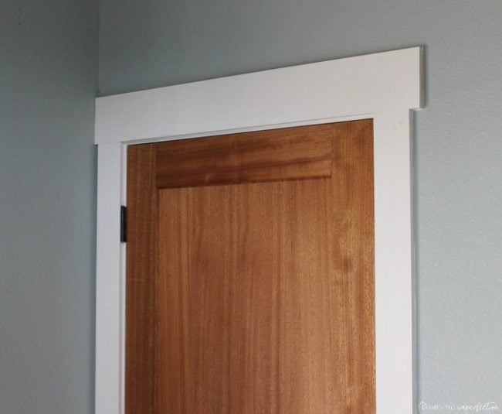
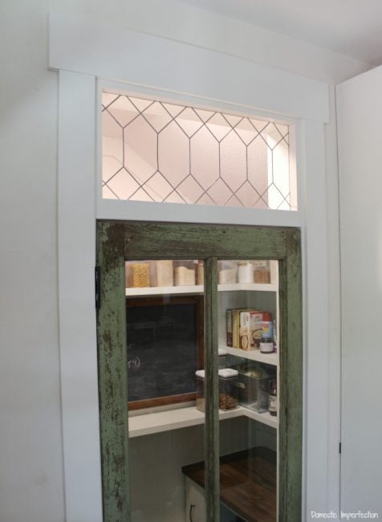
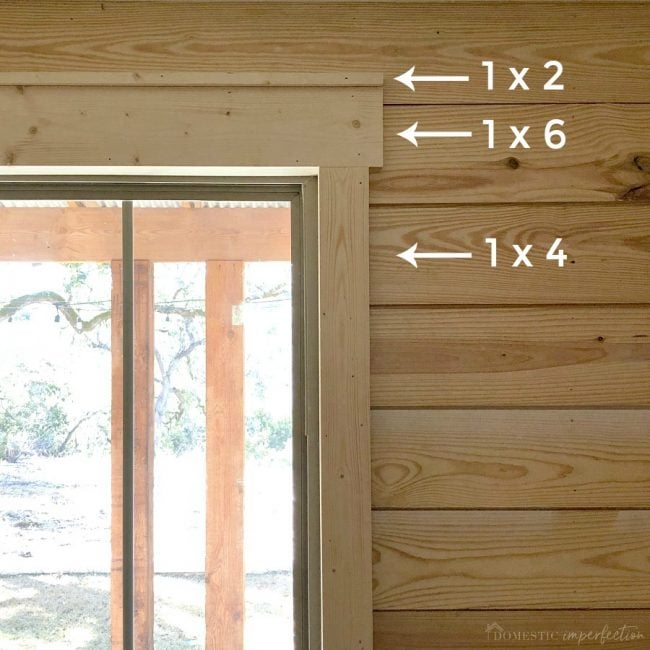
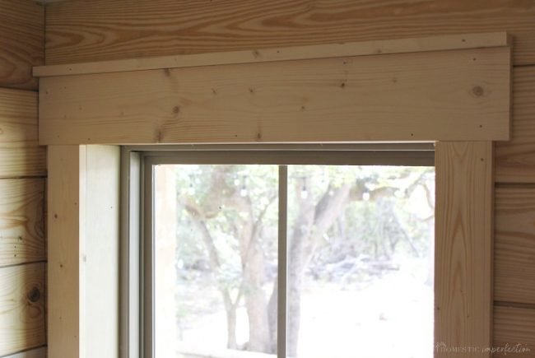
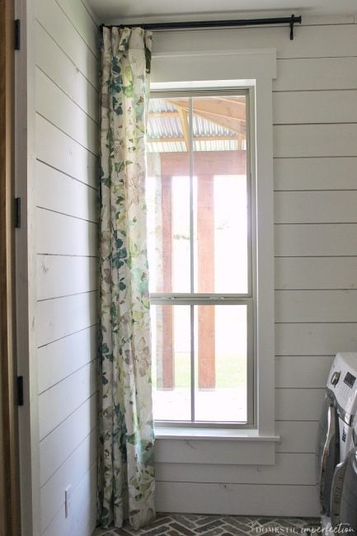
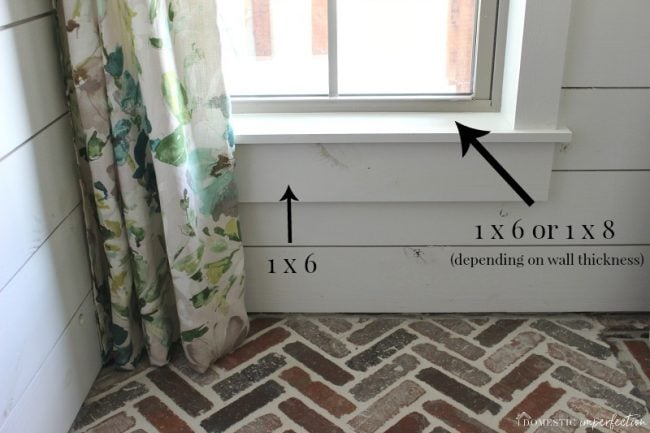
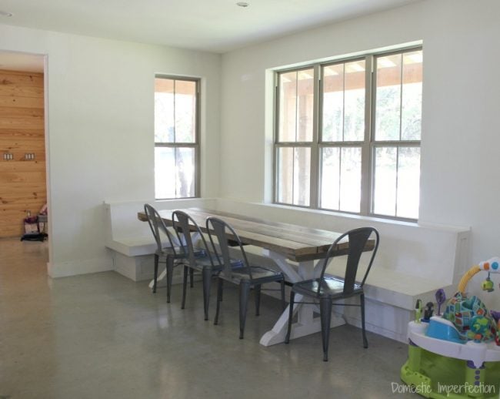
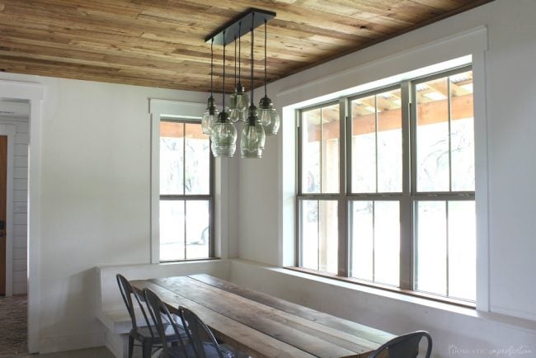
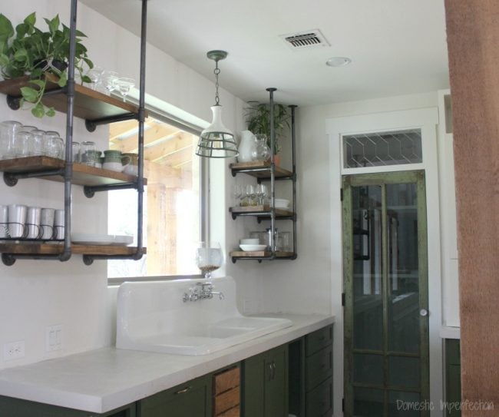
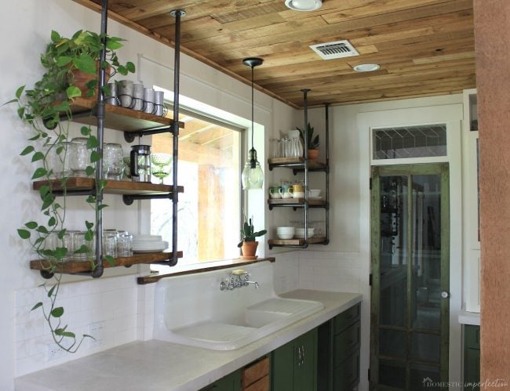
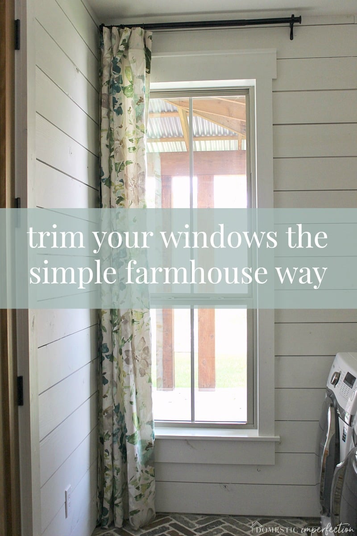
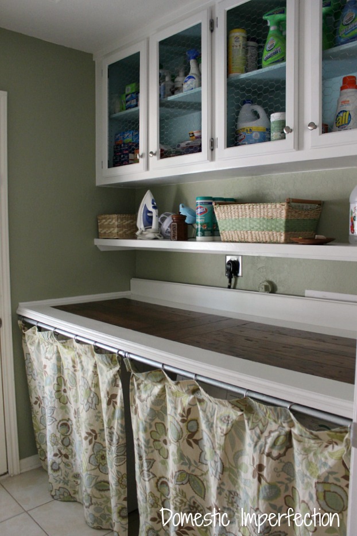
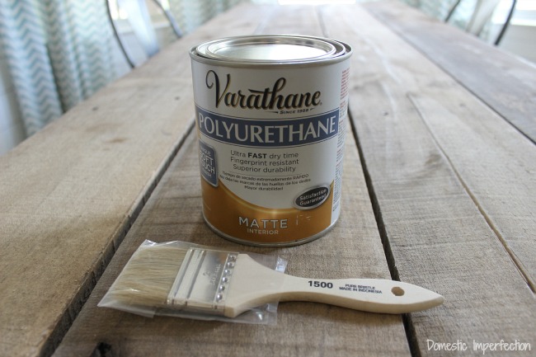
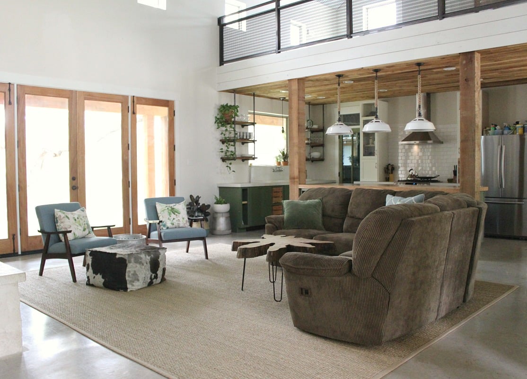
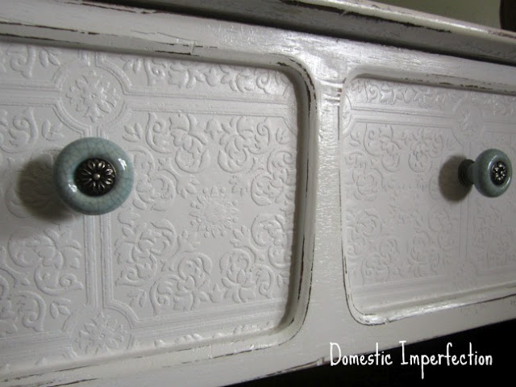
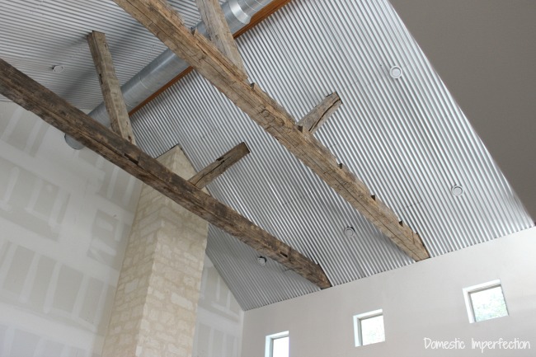

it’s really amazing how much impact those small details can have! I hope you don’t mind if I copy your trim design ♥
WOW! the window trim in the kitchen makes the space look so much more finished. I have been following your blog for at least two years now and it’s incredible to watch your home growing and transforming. Hopefully I’ll be able to build my own home someday, too) Thank you for this fantastic blog!!
That looks wonderful! Our ranch house has steel framed windows and drywall returns which I really liked at first, coming from a more elaborate cottage with lots of fancy white wood trim, but now it’s starting to look kind of stark and overly minimal to me. I think your solution is a really good balance of simple yet “enough”. The last 10% is coming together for your house! Bookmarking this one!
PS – I’m not sure I understand why you had to rip the drywall out of the return, instead of just adding trim to the wall face and sill, and leaving the drywall on the other 3 sides of the return? Is that just not correct for trim or something? I’m unversed in the details of trim!
I guess technically you could do that, it’s just not proper trim etiquette…to me it would just look unfinished. Plus all the corners in our house are rounded so there would been some serious crackage to fill. We could have left the drywall on the returns and just put the trim over top, but that would have covered all the clay-colored window trim, which I didn’t want.
PS – Thank you!
Love it! I grew up in an old Queen Anne and this is similar to what we had all over the lower floor. So simple and beautiful!
Loving all your progress and updates! Your home is so beautiful!
I would love to see a list of what you have accomplished in your new home and what projects you still have left to complete, as well as a general timeline of when you hope to get to them. I’m interested in the whole process, how you decide what to work on next, and how you keep track of and plan everything that still needs to be done. You know, in your spare time… :)
Love the farm house! Awesome work
What color are your windows? They almost look like a beige but pictures can be confusing. We are thinking of going with a beige 4 panel window like you have pictured but still want to do mostly whites & grays inside, including white trim. I haven’t found a picture of the beige window with white trim before so I’m curious if this is what you have in your home.
What a difference trim makes! I love your simple design.